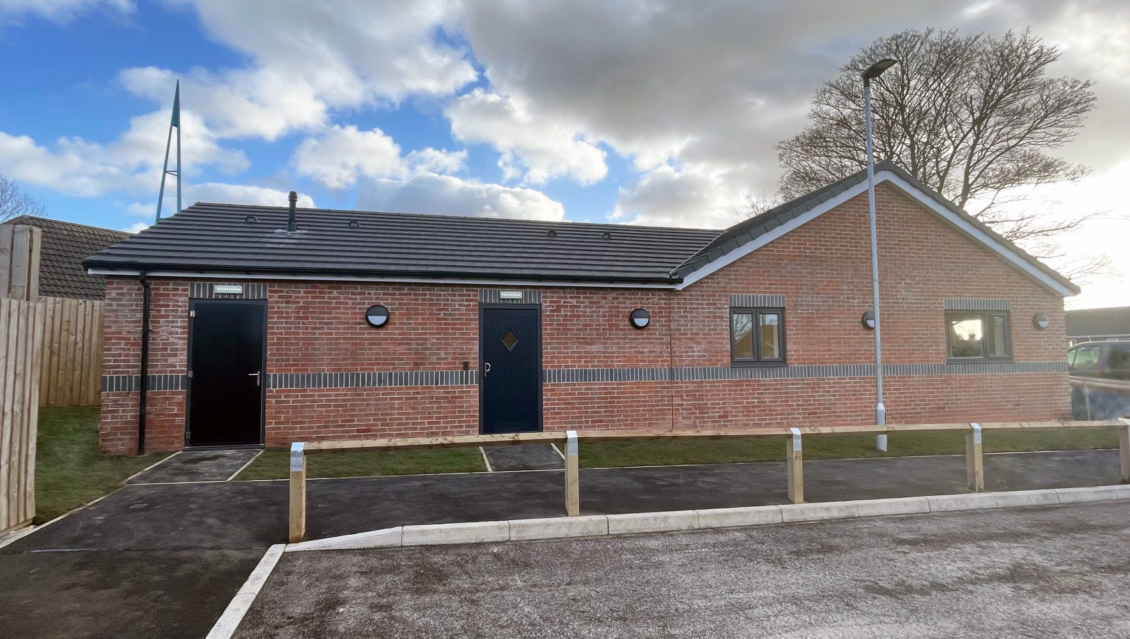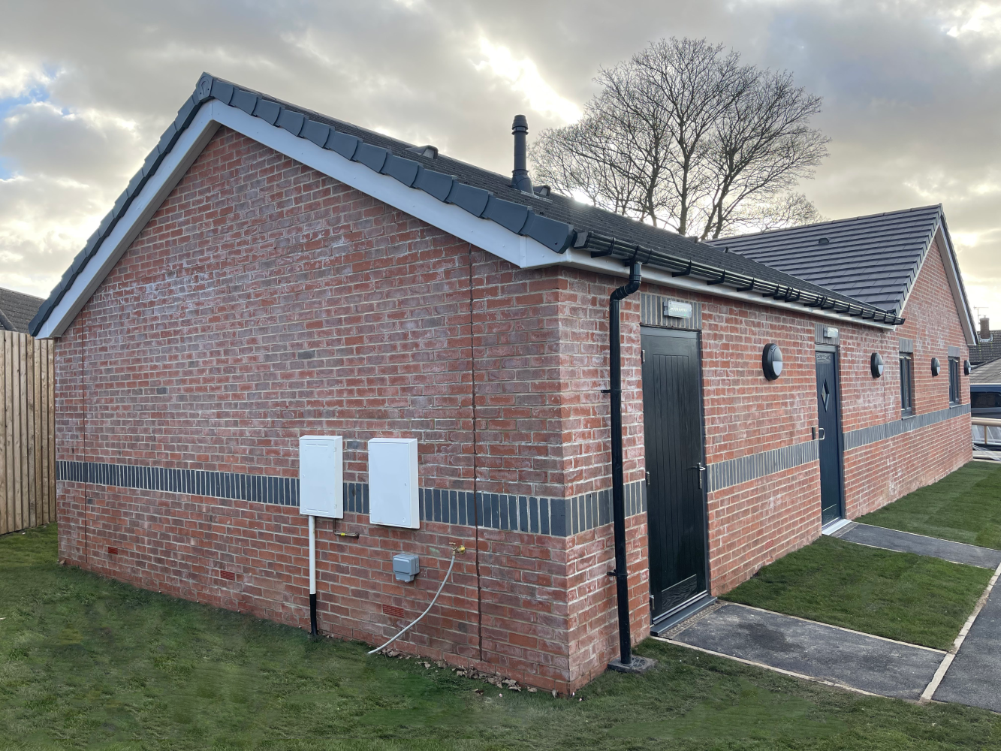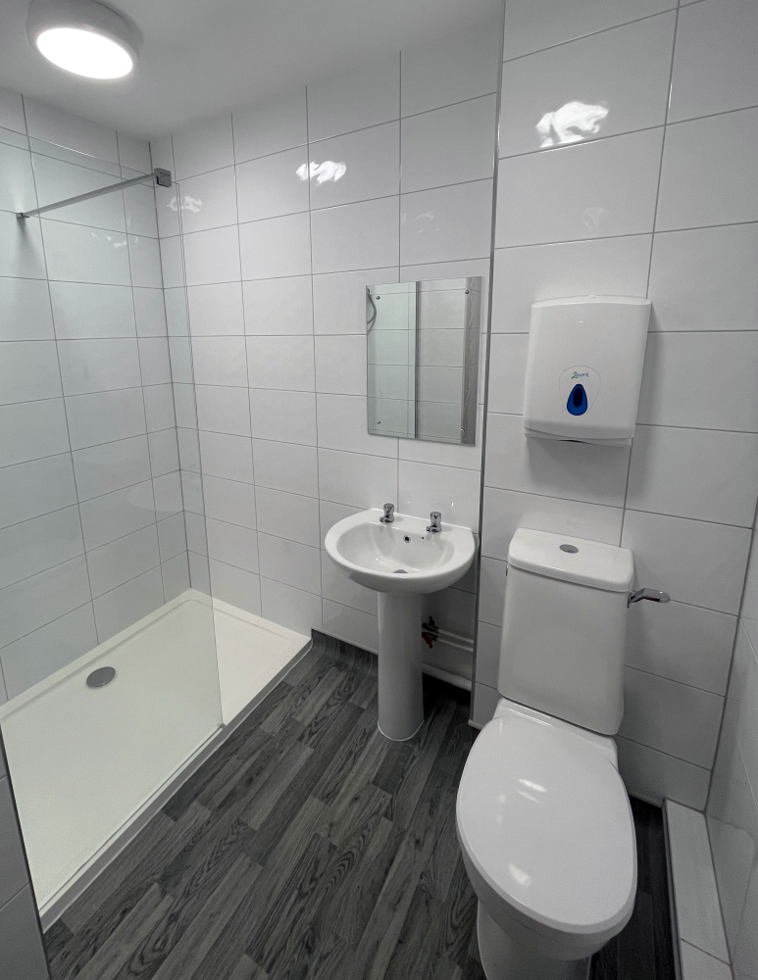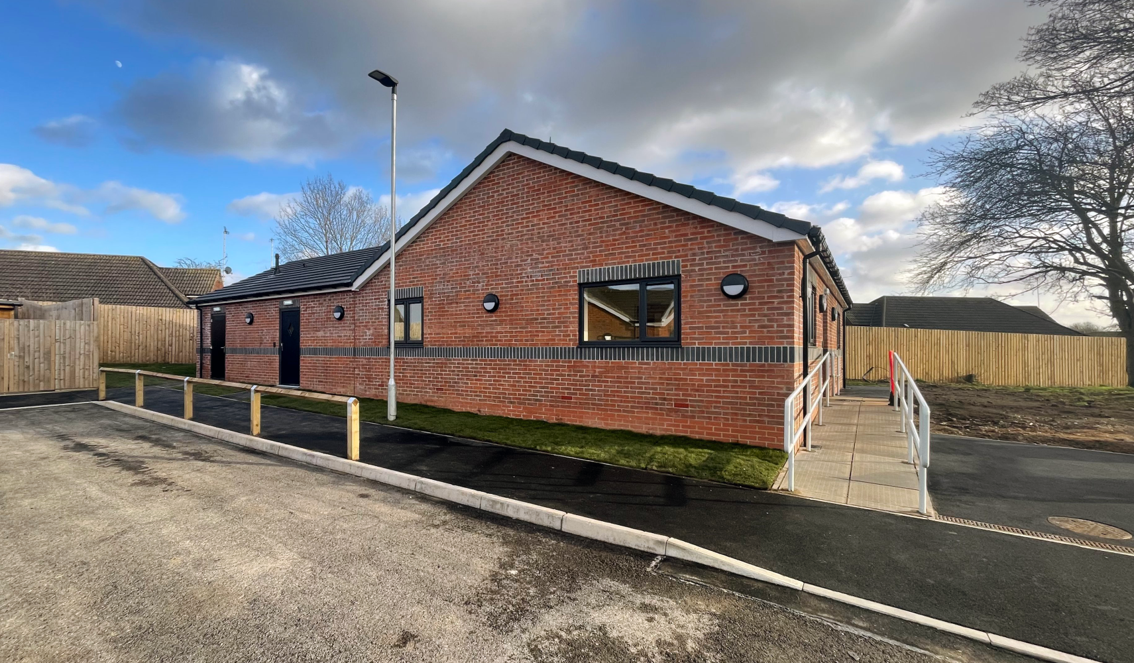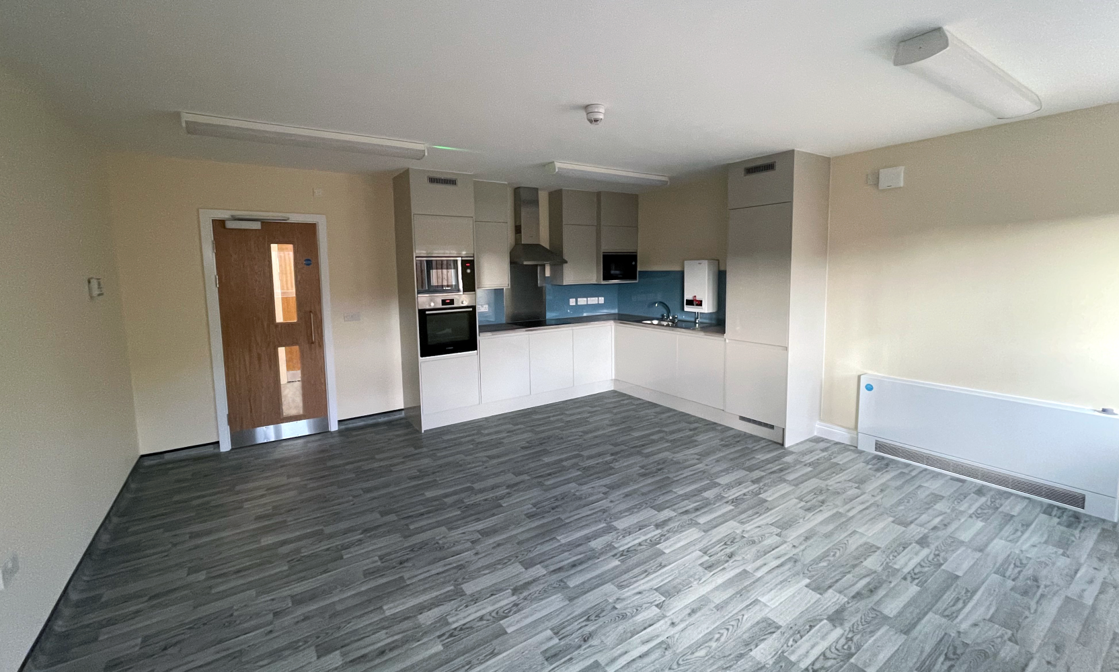New Sensory Staffing Block
JHA Architecture were commissioned to design and project manage the construction of a new staffing block and sensory rooms. The building contains a stimulating and therapeutic sensory room alongside two general purpose offices, shower room, one-to-one supervision room and kitchen for staff use. This is part one of three of this project which includes the construction of a new sensory garden on the unused land next to the building. Residents will have the opportunity to maintain the garden by planting trees and flowers.


